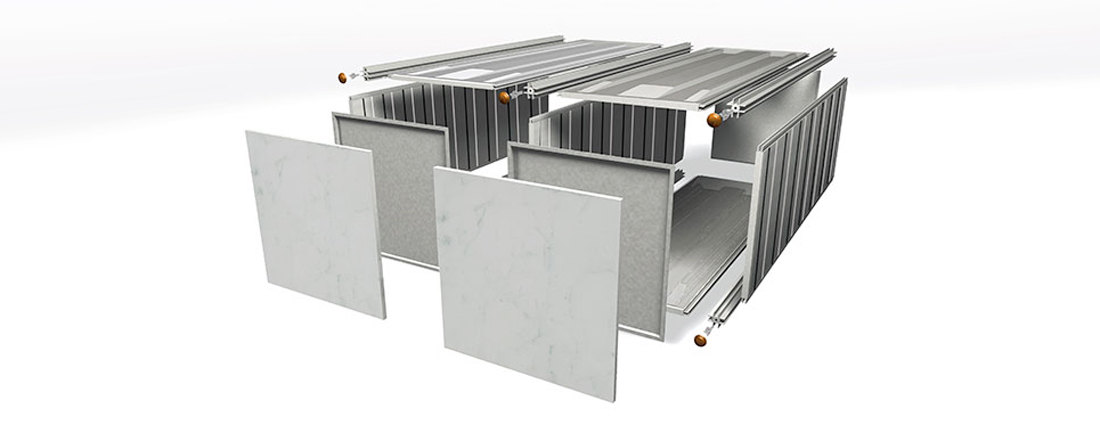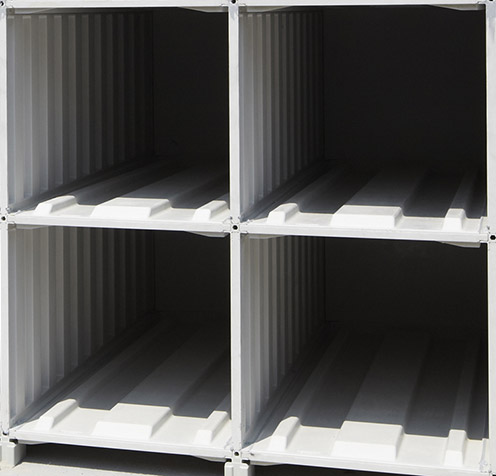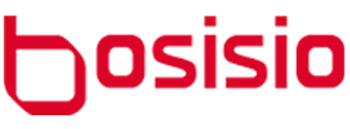Q-Box Crypts in Fiberglass
Q-Box Crypts in Fiberglass
The revolutionary system of prefabricated
Q-Box Crypts in Fiberglass replaces the cement with a new material with surprising characteristics: fiberglass. The innovation is not only in the material used but also in the practical interlocking mounting system.

The Crypts takes shape by assembling the bath panel, the vertical panels, the front and rear closing cap and the joints.
Every panel is shared with the nearby Crypts .Each joint is divided in four Crypts.
The interlocking mounting system creates an aligned positioning, correctly and safely. The fiberglass structure is then completely covered in marble. The final result is excellent both from a structural and an aesthetic point of view.
The interspace between the crypts is only 3 cm, so in the space which usually takes up 10 cement niches, we can make 11 rows of fiberglass niches , achieving a space increase of 10%. The material used weighs twenty times less than cement, as fiberglass weighs only 70 kg compared to a ton (1,000 Kg) of weight of the traditional loculus (Kg 1.000).
The size of the crypts is 75cmx70hx231 free internal space and complies with mortuary police regulations. The Q-Box crypts is impermeable to liquids and gases in compliance with current legislation.
SPEED AND FACILITY OF MOUNTING
The installation of the Q-box niches, carried out opon request by our specialized staff, allows us to create in one hundred days, one hundred cells without any discomfort within the cemetery, as no mortars, cement or welds are used and therefore do not produce dirt, dust or dangerous conditions for non- professionals and other workers.
Crypts: 75cmx70hx231 weight 70 kg capacity 250 kg/mq internal free space compliant with Regulations 24/6/93 n. 24.
Horizontal panel of the tank: the fiberglass panel, used for the construction of the base of the crypts, has dimensions 75 x 231 x 3 cm . At the ends, along the entire length of 231 cm, the panel has a U-section to allow interlocking with the joint. The panel is a tank that gives the structure the inclination of 2% and guarantees the collection of liquids (50 liters) as it is molded in one piece.
Vertical tank panel: This fiberglass panel, used for the construction of the four walls of the crypts, has dimensions 70.5 x 231 x 3 cm . At the ends, along the entire length of the 231cm, the panel has a U- section to allow interlocking with the joint.
Fiberglass joint: The joining of all the fiberglass panels have the following dimensions: 8 x 8 x 231 cm.
The “teeth” on the far end create a “clip” self-locking system in order for the structure to self position itself in a correct and aligned manner.
The furrows on the bottom collect the
structural glue that is used for the making of the structure and sealing of all the joints.
The central hole is equipped with a threaded bush to allow the positioning of the brackets that support the plates.
Fiberglass closure cover: The closing cover, made of fiberglass, has dimensions 77 x 72 x 3cm with a grafting edge that connects the four walls of the cell, allowing them to glue and seal together.
For each cell two lids are used, one at the back and one at the front, both structurally collaborating with the system.
External Finish: The front structure is completely covered in glossy white Carrara marble, 2 cm thick.
The front slabs in glossy white Carrara Marble, 2 cm thick, are fixed to the structure and supported by round-shaped bronze studs with a 6 cm diameter with a cross-shaped fiberglass structure, anti-tipping washer, a 8MAx120 stainless steel pin and nut.
The upper veil in glossy white Carrara marble, and the side panels in glossy white Carrara marble, dimension to size, thickness 2 cm, are fixed to the structure with bronze studs of circular shape, 6cm in diameter and sealed with silicone. The plinth in White glossy Carrara marble, thickness 2 cm, height 10 cm, is fixed to the structure with bronze studs of circular shape and a diameter of 6 cm, sealed with silicone.
Cover: the cover is made with self-supporting panels in double sheet metal pre-painted in greyish white, tinsel in aluminium is pre-painted in dark brown with front jutting out 100cm.. The cover is complete with gutters and downpipes.

CRYPTS COVERINGS

Arche curved cover prepainted in greyish white with an aluminium sheet prepainted in dark brown.
Gutter channel Perimeter juts out 15 cm.

Cover in self-supporting double-sheet panels prepainted in colour greyish white, aluminum tinsmiths pre-painted dark brown, front jutting out from 20 to 100 cm, for those that jut out more than 100cm support pillars are needed.

Transparent alveolar polycarbonate cover or bronze cover with metallic structure, prepainted dark brown, front jutting out from 50 to 100 cm, for those that jut out more than 100 cm, support pillars are needed.

Independent cover with metalic structure, pre-painted dark brown. Light zone in a low-arched alveolar polycarbonate, jutting out 200 cm.
Information?
